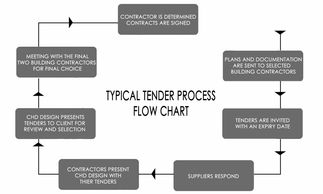services
client brief & planning analysis
phase 1 - concept design
phase 1 - concept design

Our project design checklist includes a detailed analysis of the site and our clients needs.
We determine what can be proposed in accordance with the relevant planning controls.
Planning Report
We can provide a planning summary which considers the highest and best use of the site. This will result in accurate project feasibility for consideration.
Pre - Purchase Investigations
Understanding the development potential of the site is crucial.
Development sites may have affectations i.e. heritage impacts, utilities and services, easements, restrictions on title, trees, sewer impacts, flooding, overshadowing can all have an impact to the intended outcome.
We can provide a planning summary to ensure the intended project can be achieved.
Re-Zones & Gateway Proposals
Done via a pre-gateway review for larger developments we can co-ordinate and prepare planning proposals.
If the Planning Assessment Commission finds that the proposal has ''strategic merit'' it will be granted further consideration.
phase 1 - concept design
phase 1 - concept design
phase 1 - concept design

Our concept plans scaled to fit within the site parameters. Our concept plans are presented in color for easier visualization of the intended functionality.
Upon completion of these concepts , a joint discussion / meeting is held where final ideas, decisions and amendments are made.
The amended concepts will be resented for your final approval.
phase 2 - design development
phase 1 - concept design
phase 2 - design development

In this phase the concept design is fine tuned and developed into floor plans, elevations, sections, site plan etc...
We liaise and or co-ordinate with all necessary consultants as per the requirements of the consent authority.
At this stage typically we would be preparing a set of documents for either;
1. (DA) - Development Application
2. (CDC) - Complying Development Application
We liaise with the Consent Authority throughout the application process and attend to RFI or meetings as needed.
phase 3 - construction docs (CC)
phase 3 - construction docs (CC)
phase 3 - construction docs (CC)

In the construction documents phase we review the development consent conditions and provide a list of requirements nessasry to subnmitt the the Construction Certificate (CC) application.
During this phase we manage the entire process, i.e. liaise and or coordinate all 3rd party consultants. Typically these are but no limited to
the PCA, structural engineering, stormwater updates, water service coordinator, driveway applications, work permits and advise our client of their responsibilities in as per the consent conditions.
phase 4 - interior design
phase 3 - construction docs (CC)
phase 3 - construction docs (CC)

We provide design and interior decorating service for both residential and commercial projects.
Our service is scale-able to meet your project needs and we will assist you throughout each stage of the project from design to final fit out.
We work with a team of dedicated trades and offer you a high quality finish.
Services include:
* Decorating service
* Interior and exterior colour scheme consultancy
* Soft furnishings and accessories
* Tailored reflective ceiling plans
* Electrical layouts and fittings
* Floor plans
* Furniture layouts
* Kitchen and bathroom plans, elevations & joinery details.
* Custom designed kitchen and laundries
Whether you need to upgrade your existing home, transform your commercial space, add value to your property prior to sale on the market, we can assist to your needs.
phase 5 - tendering process
phase 3 - construction docs (CC)
phase 5 - tendering process

We forward your plans and documents package to Multiple contractors and invite them to submit a tender on the project. Alternatively the client can directly hire a contractor without getting competitive bids.
If you need to adhere to an exact budget a preliminary tender can be started at the beginning of the project. You do not need to wait until all of the construction documents are completed, however the price will be more accurate if you do.
At this time the client prepares to select the contractor for the project and signs contracts to proceed with construction.
phase 7 - Project inspections and or Contract Admin

The Project Management or Contract Administration phase is the final phase.
Either the designer and our licensed builder will periodically visit the job site to see it's progress and ensure the contractor is following the plans. If needed we can review contractor’s monthly invoices to confirm work completion.
We can provide additional information and problem solve issues that may arise. During this phase it is not uncommon that some additional plans or docs need to be provided or amended due to changes which can affect material orders.
We take photos and provide feedback to our client for each inspection. We stay with the project until the the building is finished. Final inspections are completed, and the owner obtains the Certificate of Occupancy.